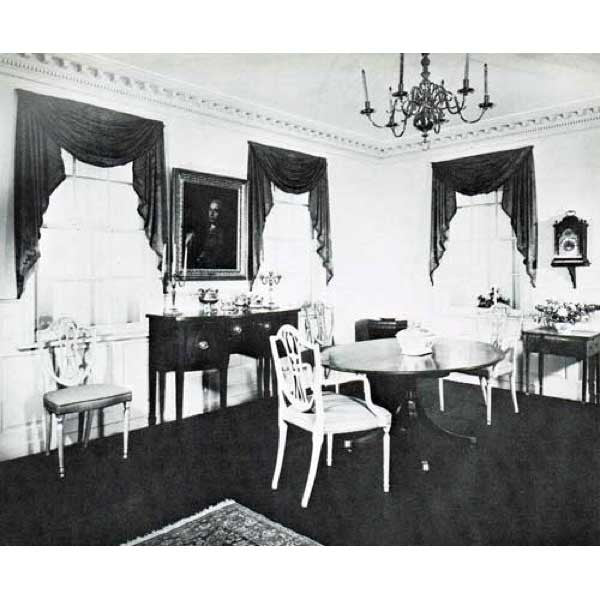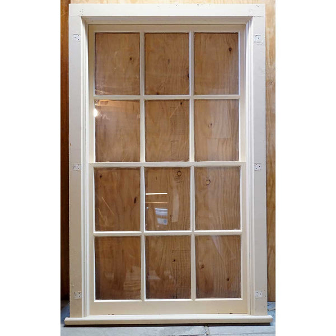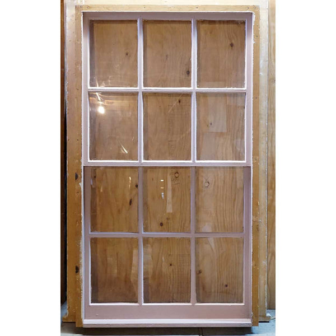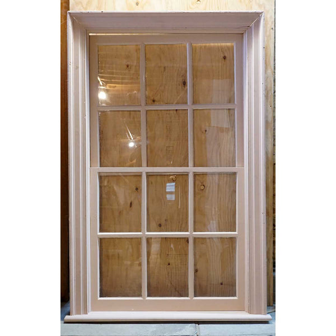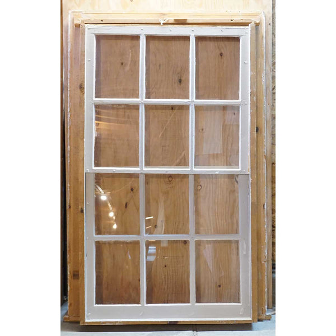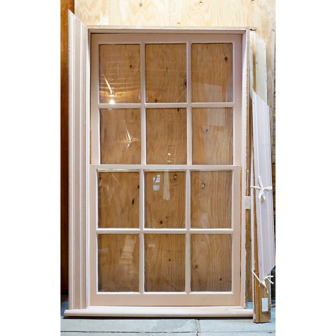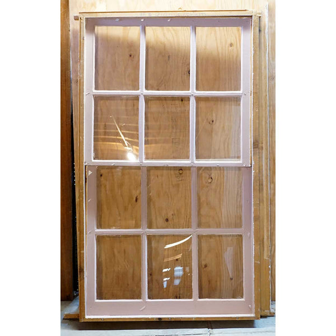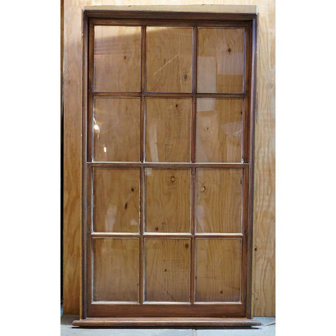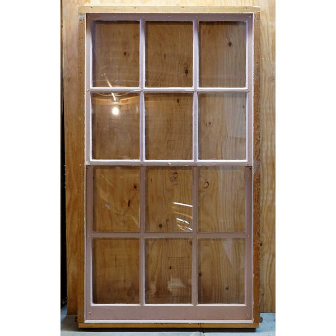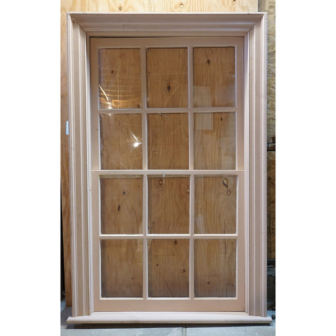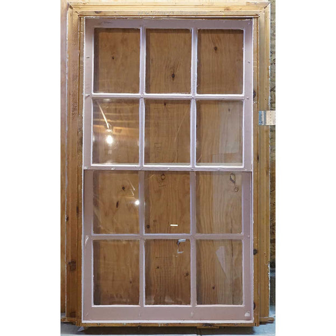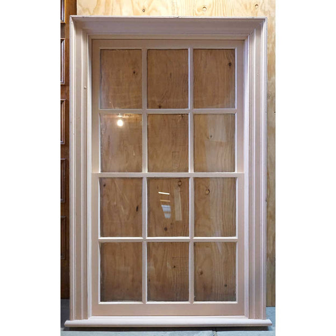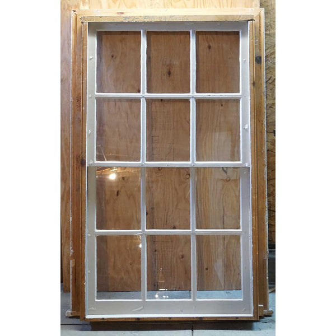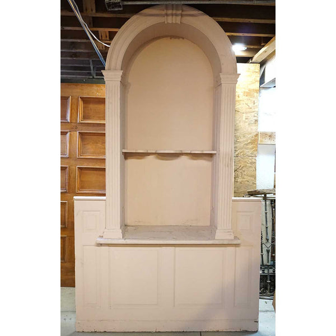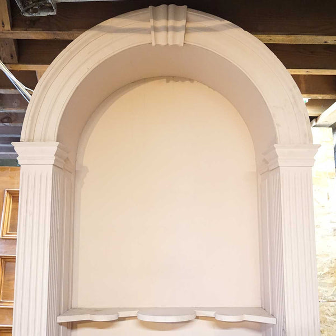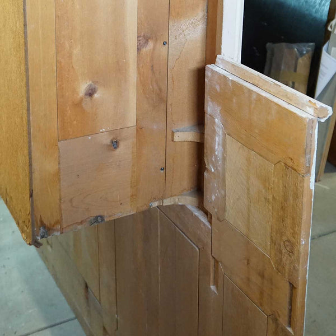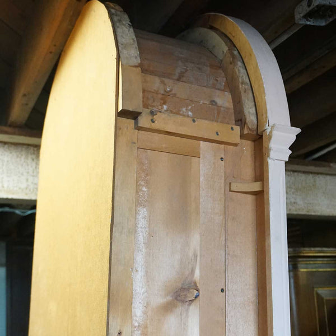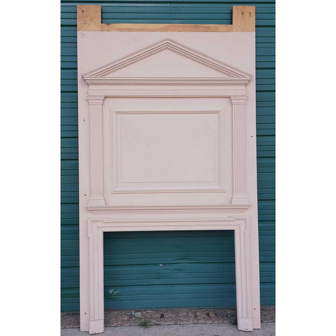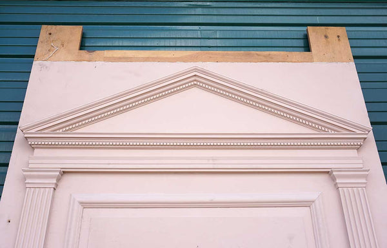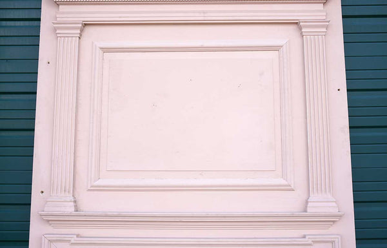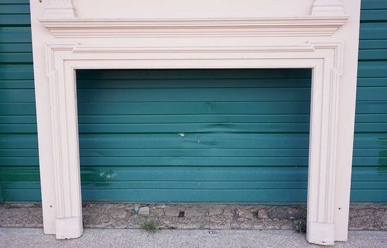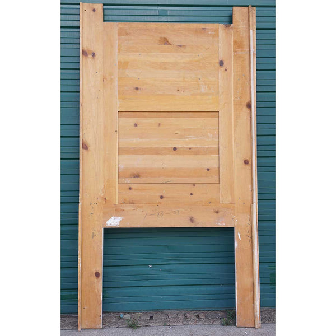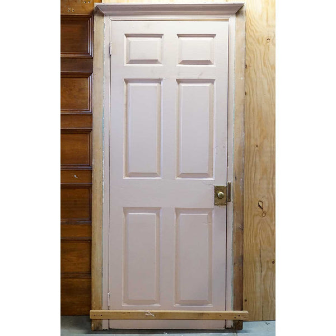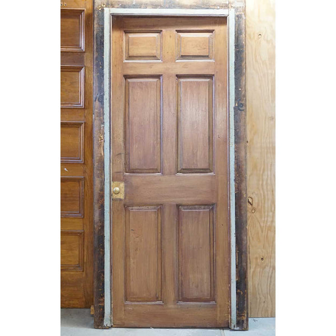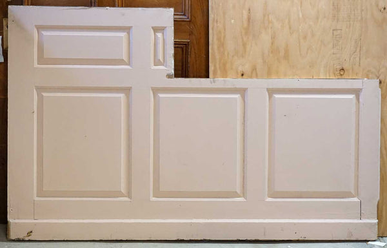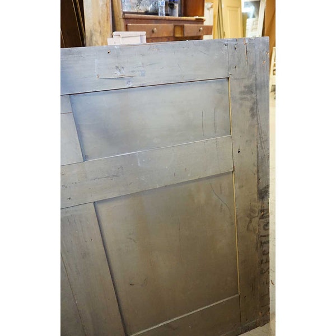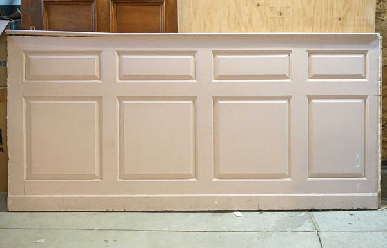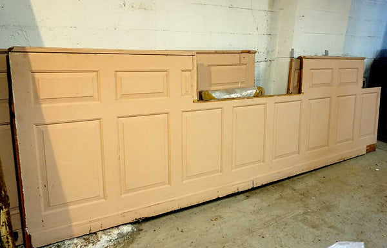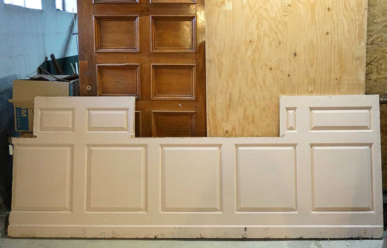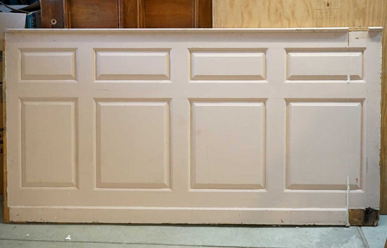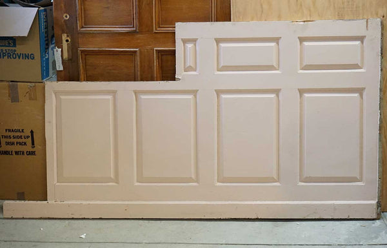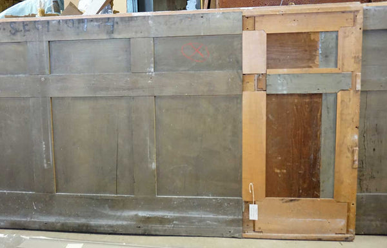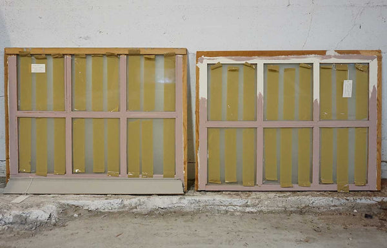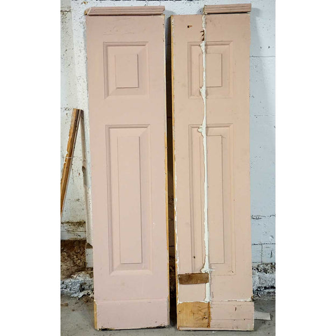D-39-0013
American Colonial Russell House Pink Painted Pine Paneled Dining Room
Sold
DETAILS
Painted pink. Includes crown molding (not pictured).
PROVENANCE
Joseph and William Russell House (118 North Main Street, Providence, RI). Deaccessioned from the collection of the Denver Art Museum (Denver, CO).
DATE
18th century
DIMENSIONS
Crown molding: Width 212 inches
Windows
1. Width 45.25 Depth 6 Height 70 inches, Inside: Width 38.25 Depth 5 Height 67 inches
2. Width 46.75 Depth 6.5 Height 70 inches, Inside: Width 38.5 Depth 4.75 Height 66.25 inches
3. Width 46.75 Depth 6.25 Height 70 inches, Inside: Width 38.75 Depth 4.75 Height 66.5 inches
4. Width 40.75 Depth 6.5 Height 67 inches, Inside: Width 37.5 Depth 5 Height 67 inches
5. Width 47 Depth 6 Height 70 inches, Inside: Width 38.5 Depth 5 Height 66.5 inches
6. Width 46.5 Depth 6.5 Height 70 inches, Inside: Width 39 Depth 4.75 Height 66.5 inches
Arched Niche: Width 58 Depth 16 Height 100 inches
Fireplace Surround: Width 62 Depth 1.5 Height 112 inches, Firebox: Width 46 Height 34 inches
Door Jamb: Width 38 Depth 1.75 Height 83 inches, Width 29.5 Depth 1 Height 77.5 inches
Wainscot Panels
1. window panel: Width 68 Depth 1 Height 42 inches
2. Width 90.75 Depth 1.25 Height 42.75 inches
3. Double window panel: Width 143.5 Depth 1.25 Height 42.75 inches
4. Width 111 Depth 1 Height 42 inches
5. Width 83.25 Depth 1 Height 42.75 inches
6. (2) small panels: Width 10.25 Depth 0.75 Height 43.25 inches
7. Small Windows: Width 32.5 Depth 0.75 Height 24.75 inches
Windows
1. Width 45.25 Depth 6 Height 70 inches, Inside: Width 38.25 Depth 5 Height 67 inches
2. Width 46.75 Depth 6.5 Height 70 inches, Inside: Width 38.5 Depth 4.75 Height 66.25 inches
3. Width 46.75 Depth 6.25 Height 70 inches, Inside: Width 38.75 Depth 4.75 Height 66.5 inches
4. Width 40.75 Depth 6.5 Height 67 inches, Inside: Width 37.5 Depth 5 Height 67 inches
5. Width 47 Depth 6 Height 70 inches, Inside: Width 38.5 Depth 5 Height 66.5 inches
6. Width 46.5 Depth 6.5 Height 70 inches, Inside: Width 39 Depth 4.75 Height 66.5 inches
Arched Niche: Width 58 Depth 16 Height 100 inches
Fireplace Surround: Width 62 Depth 1.5 Height 112 inches, Firebox: Width 46 Height 34 inches
Door Jamb: Width 38 Depth 1.75 Height 83 inches, Width 29.5 Depth 1 Height 77.5 inches
Wainscot Panels
1. window panel: Width 68 Depth 1 Height 42 inches
2. Width 90.75 Depth 1.25 Height 42.75 inches
3. Double window panel: Width 143.5 Depth 1.25 Height 42.75 inches
4. Width 111 Depth 1 Height 42 inches
5. Width 83.25 Depth 1 Height 42.75 inches
6. (2) small panels: Width 10.25 Depth 0.75 Height 43.25 inches
7. Small Windows: Width 32.5 Depth 0.75 Height 24.75 inches


